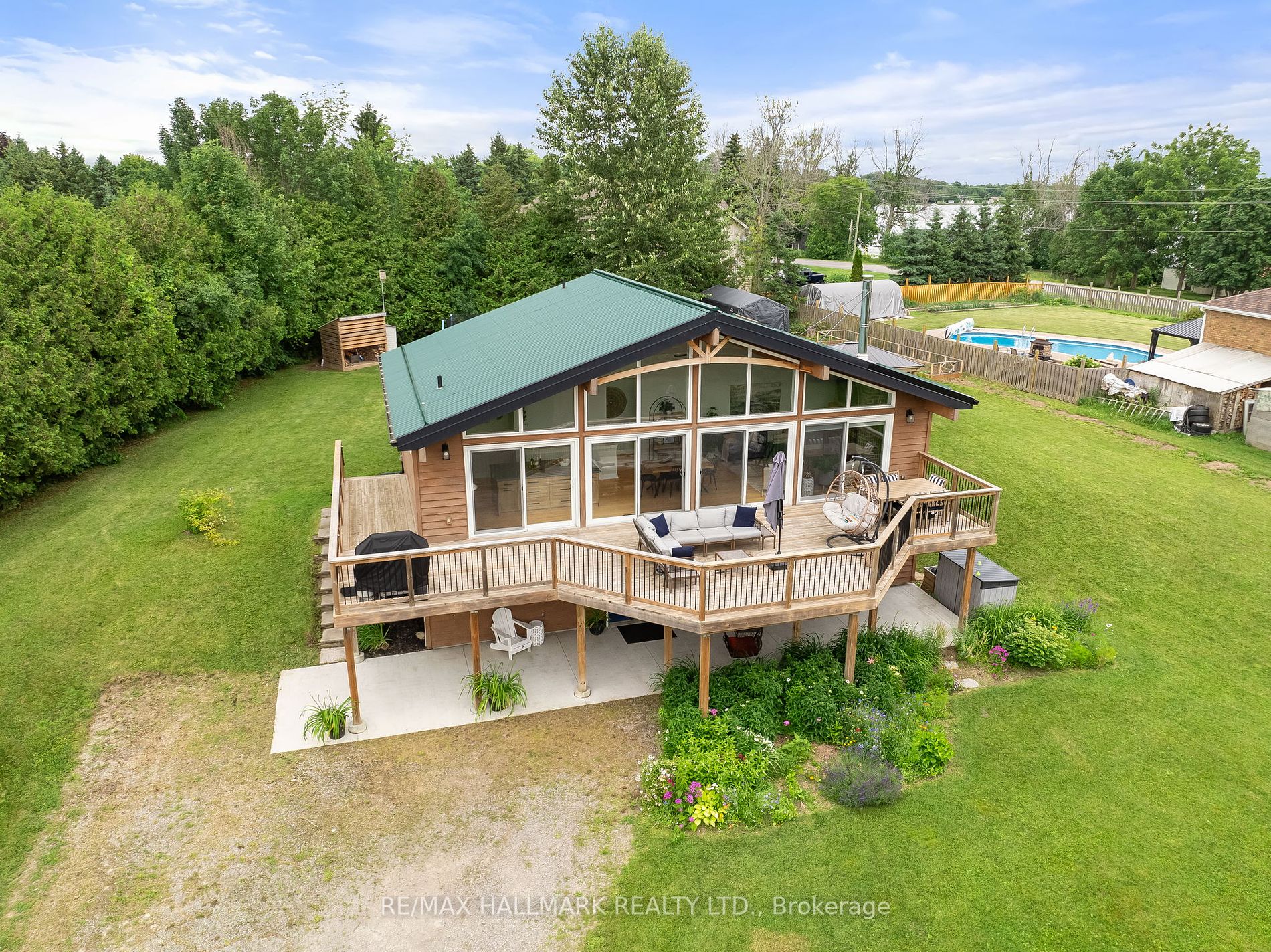
43 Pleasant View Cres (Washburn & Pleasant View)
Price: $999,900
Status: For Sale
MLS®#: X9011206
- Tax: $3,757.61 (2023)
- Community:Little Britain
- City:Kawartha Lakes
- Type:Residential
- Style:Detached (Bungalow-Raised)
- Beds:3+1
- Bath:2
- Basement:Fin W/O
Features:
- InteriorFireplace
- ExteriorWood
- HeatingForced Air, Electric
- Sewer/Water SystemsPublic, Septic, Municipal
- Lot FeaturesLake/Pond, Park, Place Of Worship, School Bus Route
Listing Contracted With: RE/MAX HALLMARK REALTY LTD.
Description
With stunning south-west-facing floor-to-ceiling windows, walk-outs to the expansive deck, as well as, a covered patio from the lower level, 43 Pleasant View Cres is the ideal place to call home! This 3+1 Bed, 2 Bath Home sits on just over half an acre & with Starr Bay to the East & Lake Scugog to the west. Built in 2018, the home offers beautiful functionality balanced with modern design & a splash of stay-in-the-moment serenity. Open concept Living/Dining/Kitchen are the highlight of the Main level with soaring vaulted ceilings & multiple sliding glass walk-outs to the spacious deck, which overlooks the lake for sunset views. The fireplace with exposed beams & stone details is the perfect place to gather. 3 bdrms on main with a twist! Bonus loft space could be an extra sleeping nook or rec area! Recently finished lower level includes a well laid out rec rm with a wet bar for movie nights, a luxurious 3 pc bath, and a bonus bdrm for guests or home office right off the rec rm!
Highlights
Mins from boat launch, short boat ride to sandbar. 25 min to Port Perry & Under 90 Min From TO.
Want to learn more about 43 Pleasant View Cres (Washburn & Pleasant View)?

Michael Mandarello Real Estate Professional
Your Home Sold Guaranteed Realty
Your Friend in Real Estate
Rooms
Real Estate Websites by Web4Realty
https://web4realty.com/
